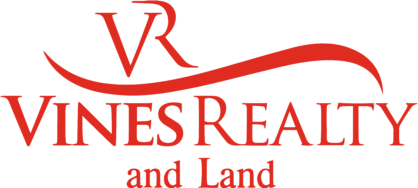|
Tucked away in a quiet cove on a sprawling 2.1-acre wooded lot with 300 feet of waterfront and multi-level decks, this custom lakefront retreat offers a perfect blend of luxury, privacy, and low-maintenance comfort. A long, private gravel drive winds through flourishing greenery and manicured landscaping, leading to a stunning Belgard paver courtyard that sets the tone for the warm, natural elegance found inside. The interior features a thoughtful layout filled with craftsmanship and character. Tongue-and-groove pine walls and ceilings are complemented by a custom Pecky Cypress design in the living room and elegant Sawtooth white oak flooring throughout. The main level includes the living room, kitchen, master suite, full bath, and a laundry room with extra storage. The designer kitchen impresses with timeless brick flooring, India's Star Galaxy granite countertops, a Dacor oven, gas cooktop, built-in fridge, wine fridge, and walk-in pantry. The oversized island houses a double-basin stainless steel sink with sink cover, Fisher & Paykel full-size dishwasher, and dual-drawer dishwashers for added convenience. Sliding glass doors from the master, kitchen, and living room open to the rear deck, all shaded by fully functional custom wood shutters. The spa-like master bath includes a beautifully redone tiled walk-in shower with a new rain shower system. Upstairs, the second floor is accessed via an outdoor staircase leading to an expansive, partially covered sundeck perfect for taking in lake views and sunsets. Inside, the upper level suite includes a bedroom, sitting area overlooking the living room, full bath, and an additional flex space ideal for a bunk room, office, or gym. Outdoor living was made a priority, with multiple dining and lounge areas, a covered boat slip and lift, fish feeder, built-in gas brick fireplace, remote-controlled lighting, outdoor shower, hidden storage rooms with barn-style shutters, and a designated space for a fridge. There's also a convenient hot/cold outdoor faucet, floating jet ski dock, 2 kayaks, raised garden bed, French drain system, a fully plumbed pad near the courtyard ready for a future addition or deck, and 300 ft of concrete seawall for peace of mind. Additional features include spray foam insulation, tankless water heater, dimmable lighting, medicine cabinets with built-in outlets, ceiling fans, vintage fixtures, security system wiring, two built-in NuTone ironing boards and clever storage throughout. Every inch of this property is designed with comfort, durability, and effortless entertaining in mind. Plans for a future addition are available in the Documents section!
| DAYS ON MARKET | 2 | LAST UPDATED | 4/23/2025 |
|---|---|---|---|
| TRACT | Big Bay Lake | YEAR BUILT | 2014 |
| COMMUNITY | Lumberton | COUNTY | Lamar |
| STATUS | Active | PROPERTY TYPE(S) | Single Family |
| ADDITIONAL DETAILS | |
| AIR | Central Air, Electric |
|---|---|
| AIR CONDITIONING | Yes |
| APPLIANCES | Built-In Electric Oven |
| AREA | Lumberton |
| CONSTRUCTION | Cement Siding |
| EXTERIOR | Garden, Storage |
| GARAGE | Yes |
| INTERIOR | Cathedral Ceiling(s), Ceiling Fan(s), Granite Counters, High Ceilings, Kitchen Island |
| LOT DESCRIPTION | Wooded |
| LOT DIMENSIONS | 2.1 Acres |
| PARKING | Driveway, Paved |
| POOL | Yes |
| POOL DESCRIPTION | In Ground |
| SEWER | Private Sewer |
| STORIES | 2 |
| SUBDIVISION | Big Bay Lake |
| TAXES | 2020 |
| ZONING | AE |
| SATELLITE VIEW |
CONTACT US ABOUT 19 PIONEER CIR.
| / | |
We respect your online privacy and will never spam you. By submitting this form with your telephone number
you are consenting for Vines Realty & Land
to contact you even if your name is on a Federal or State
"Do not call List".
Listing provided by Kristy Thompson, RE/MAX Real Estate Partners
Data provided from the Hattiesburg Area Association of REALTORS®. IDX information is provided exclusively for consumers’ personal, non-commercial use, that it may not be used for any purpose other than to identify prospective properties consumers may be interested in purchasing, and that the data is deemed reliable but is not guaranteed accurate by the MLS.
This IDX solution is (c) Diverse Solutions 2025.
Save your favorite listings, searches, and receive the latest listing alerts


